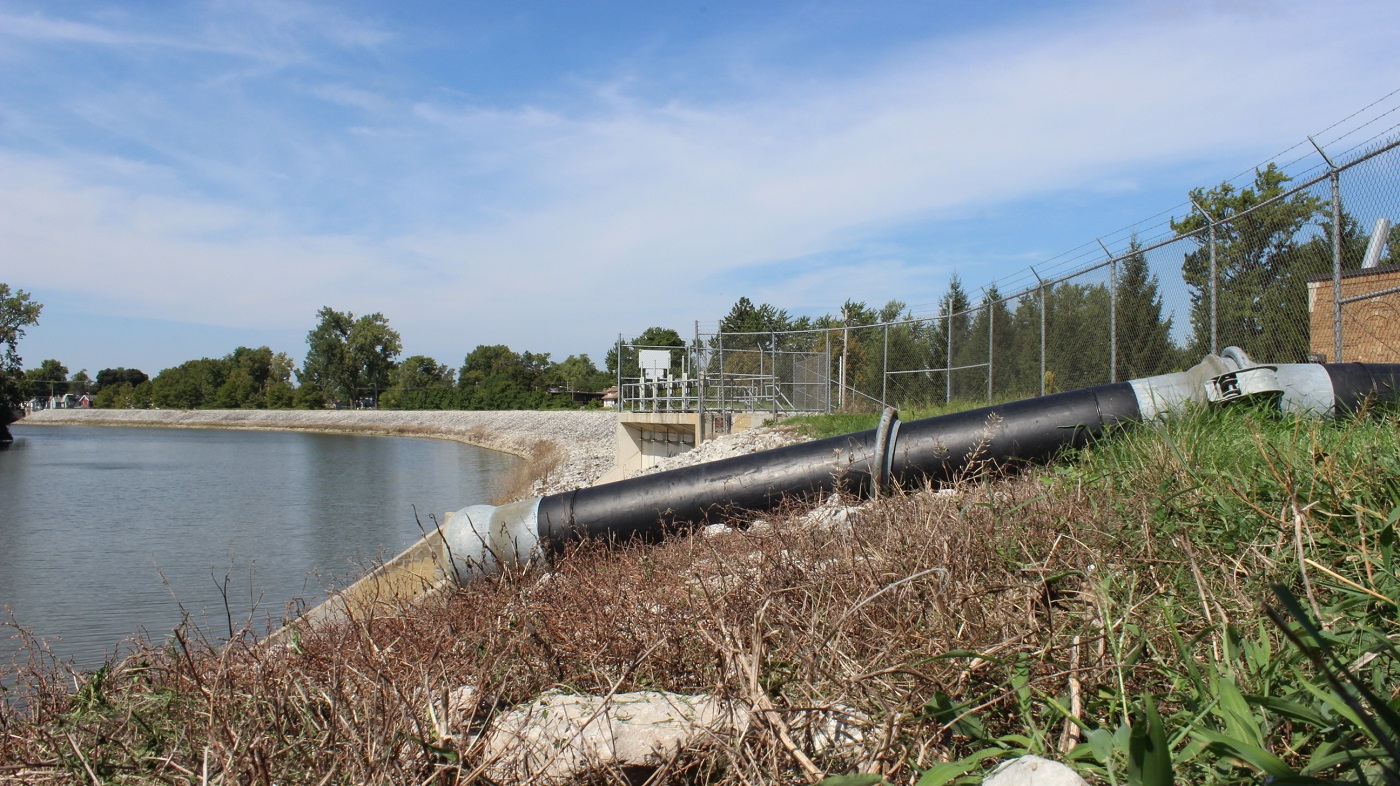The Morton Street Lift Station Improvements project is a mandated upgrade of an undersized and aging combined sewer lift station in Fort Wayne. Very specific constraints were placed on the design of the lift station relating to design and construction timelines, required phasing and extremely stringent performance requirements which tested the physical limitations of the existing site. Wessler structured our team with a project manager with previous experience as a contractor and industry leading design managers who are experts in process and electrical engineering, all who provided an innovative and insightful perspective in carefully planning the phasing and sequencing of construction activities with the required modifications.
The Morton Street Lift Station is a critical element of the City’s combined sewer conveyance network and cannot ever be out of service. This requirement, combined with the extremely small space inside the wet-well and electrical room for new equipment, required innovative solutions that only this deliberately chosen mix of engineering and construction expertise could provide.
At the core of this project is the replacement of four 150-horsepower vertical mixed flow (VMF) pumps with five 500-horsepower submersible pumps. The existing wet-well and electrical room were designed around the smaller VMF pumps and supporting equipment. Wessler’s design team had to think outside the box to maximize the use of the existing infrastructure for the larger equipment. With a combined output of 100,000 gallons a minute, Wessler brought on a team of Clemson University Ph.D.s to design specific appurtenances to reduce vortex flow and air-entrainment. Structural designers supported the wet-well deck to allow for larger hatch openings and supported the electrical room floor to support the new electrical equipment.
Able to keep all electrical portions of the work in-house, Wessler’s team took advantage of their long-standing relationship with Rockwell to source five 500-horsepower variable frequency drives (VFDs) and every element of the electrical system was designed to be replaced entirely while keeping the old system in service during construction. This includes emergency provisions, new transformer, new 15 Kv feeder cables, and a tightly woven network of 95 conduits performing 70 pass-through runs (on a site of 0.4 acres). New floor beams have to be mated to the floor of the existing building to allow for such a large electrical system to be installed. New emergency egress pathways, and HVAC systems were included keep the final product compliant with applicable codes.
Wessler combined the best elements of highly specialized experts, and engineers with real-world construction experience to deliver an end-product that is in the heart of the City’s critical conveyance network. This design met the stringent requirements of the LTCP; and was phased carefully to maintain the City’s normal operations and mitigate customer impact.
Read More


