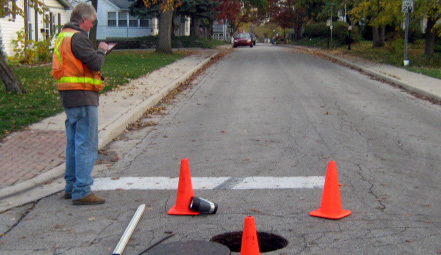Hospital Interceptor Sewer System Evaluation Survey; Springmill Crossing Lift Station and Hunter’s Creek Lift Station Evaluations
Carmel, Indiana

The project included Wessler staff performing engineering and field services necessary for a detailed evaluation of the condition of and flows in the Hospital Interceptor sewer. Work also included a conceptual technical evaluation of the potential for extending the Springmill Crossing force main to eliminate sewer backups along the discharge sewer and potential for eliminating the Hunter’s Creek Lift Station and force main and replacing it with a gravity sewer.
Smoke testing was performed on approximately 166,000 linear feet (LF) of sanitary sewers in the project area. Five wet weather inspections were performed at strategic collection system locations to further isolate portions of said collection system that may be contributing excessive amounts of inflow and infiltration (I/I). Night flow isolations (NFIs) were conducted at 20 strategic locations throughout the project area to determine instantaneous I/I rates. The NFI study was conducted between midnight and 5:00 a.m. when the theoretical flow through the sewer was zero. Volumetric weirs were used to quantify the actual flow which then were compared area-to-area and against standards for reasonable I/I to determine which portions of the system were producing the most I/I. Wessler staff and City officials contracted directly with a flow monitoring service provider, ADS Environmental Services, who will install flow meters, potentially relocate meters based upon measured flow readings and monitor collection system flows for an estimated three months to record flow patterns and wet-weather impacts. Reports were prepared detailing the findings of the field work and investigations performed.
Utility relocates were requested within the Springmill Crossing Lift Station Evaluation Project area and to incorporate utility location information into the topographic survey. Wessler staff performed a topographic survey of the project area for the purposes of confirming adequate elevations for a force main extension and identifying any potential utility conflicts. The Wessler team reviewed available as-built information and/or performed field investigations necessary to determine existing force main pipe size and material. They also calculated appropriate pipe size and determined appropriate pipe material and fittings required to handle the flows and operational pressures associated with a force main extension.
Utility relocates were requested within the Hunter’s Creek Lift Station Evaluation project area and to incorporate utility location information into the topographic survey. Wessler staff performed a topographic survey of the project area for the purposes of confirming adequate elevations for elimination of the Hunter’s Creek Lift Station and force main and replacing it with a gravity sewer extension. The survey also identified possible utility conflicts. The Wessler team reviewed available as-built information and/or performed field investigations necessary to determine existing gravity sewer pipe size(s). They also calculated the appropriate pipe size to handle the flows associated with a gravity sewer extension.
Wessler staff also prepared technical memoranda, detailing the findings of the lift station evaluation field work and
investigations performed.

